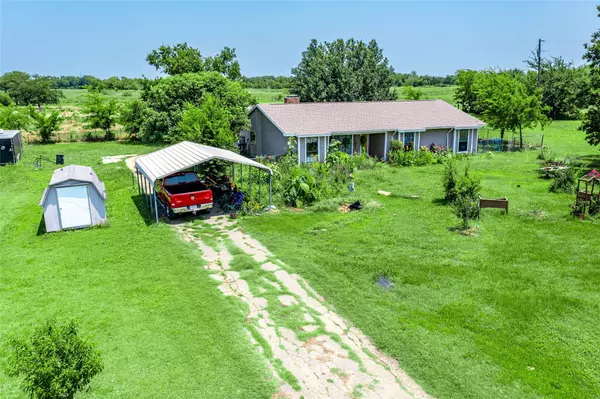For more information regarding the value of a property, please contact us for a free consultation.
366 County Road 4761 Sulphur Springs, TX 75482
Want to know what your home might be worth? Contact us for a FREE valuation!

Our team is ready to help you sell your home for the highest possible price ASAP
Key Details
Property Type Single Family Home
Sub Type Single Family Residence
Listing Status Sold
Purchase Type For Sale
Square Footage 1,743 sqft
Price per Sqft $172
Subdivision None
MLS Listing ID 20361594
Sold Date 09/18/23
Style Ranch
Bedrooms 3
Full Baths 2
HOA Y/N None
Year Built 1981
Annual Tax Amount $5,030
Lot Size 4.420 Acres
Acres 4.42
Property Description
Welcome to this CHARMING estate that rests on 4.42 acres of beautiful countryside. The fully fenced property boasts a private gate entrance, a storage shed, two-car garage, and an additional two-car carport. The beautiful three-bedroom, two-bath home features two living areas, including spacious main living area with vaulted ceilings and cozy fireplace, and second living area that can be easily converted into an office, playroom, or additional sitting area! Beautiful kitchen boasts luxury vinyl plank floors, ample cabinet space, and walk-in pantry! Owner's Suite is spacious and features an en-suite with luxury vinyl plank floors, tub, and a separate walk-in shower. Two additional bedrooms each feature walk-in closets, one with a window seat, and another full bath has ceramic tile floors and beautiful built-in wooden cabinets. This gorgeous country estate is surrounded by lush trees, picturesque views, and a lovely garden, making it the perfect place to call home. Call for a tour today!
Location
State TX
County Hopkins
Direction Follow I-30 E to I-30 Frontage Rd in Hopkins County. Take exit 120 to US-67 BUS S, Turn left onto Hillcrest Dr N, Turn left onto TX-154, Turn left onto Co Rd 4761, Destination will be on the right
Rooms
Dining Room 2
Interior
Interior Features Built-in Features, Eat-in Kitchen, Pantry, Vaulted Ceiling(s), Walk-In Closet(s)
Heating Central, Electric
Cooling Central Air, Electric
Flooring Carpet, Ceramic Tile, Luxury Vinyl Plank
Fireplaces Number 1
Fireplaces Type Insert, Wood Burning
Appliance Dishwasher, Dryer, Electric Range, Refrigerator, Washer
Heat Source Central, Electric
Laundry Electric Dryer Hookup, Utility Room, Full Size W/D Area, Washer Hookup
Exterior
Exterior Feature Covered Patio/Porch, Rain Gutters, Storage, Other
Garage Spaces 2.0
Carport Spaces 2
Fence Barbed Wire, Gate, Pipe
Utilities Available Aerobic Septic, Asphalt, Co-op Water, Individual Water Meter, Outside City Limits
Roof Type Composition
Garage Yes
Building
Lot Description Acreage
Story One
Foundation Slab
Level or Stories One
Structure Type Siding
Schools
Elementary Schools Northhopki
Middle Schools Northhopki
High Schools Northhopki
School District North Hopkins Isd
Others
Restrictions No Known Restriction(s)
Ownership Of Record
Acceptable Financing Cash, Conventional, FHA, VA Loan
Listing Terms Cash, Conventional, FHA, VA Loan
Financing FHA
Read Less

©2024 North Texas Real Estate Information Systems.
Bought with Chase Crawford • M&D Real Estate




